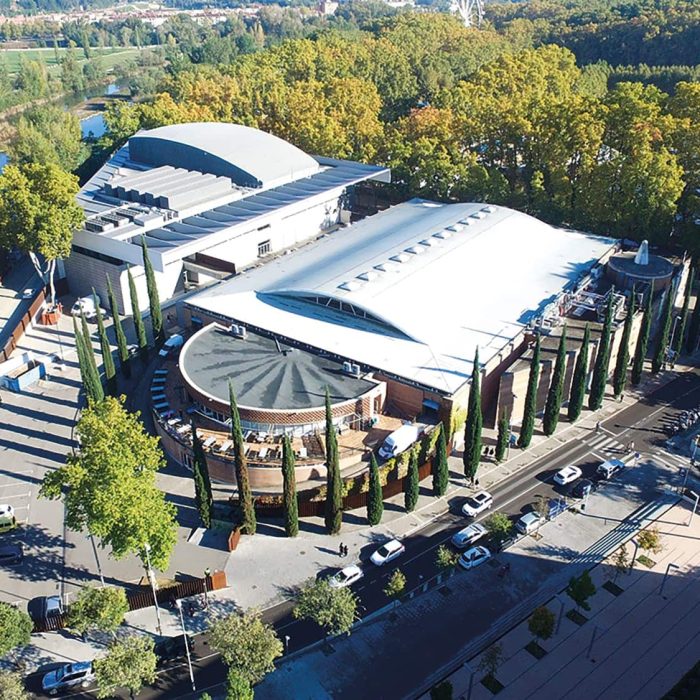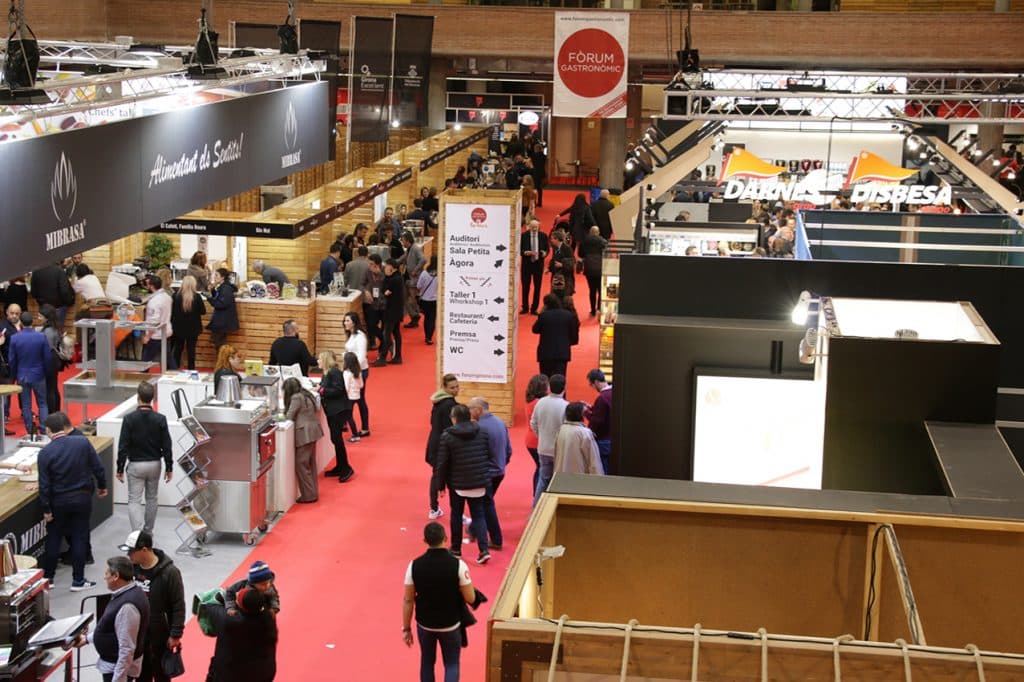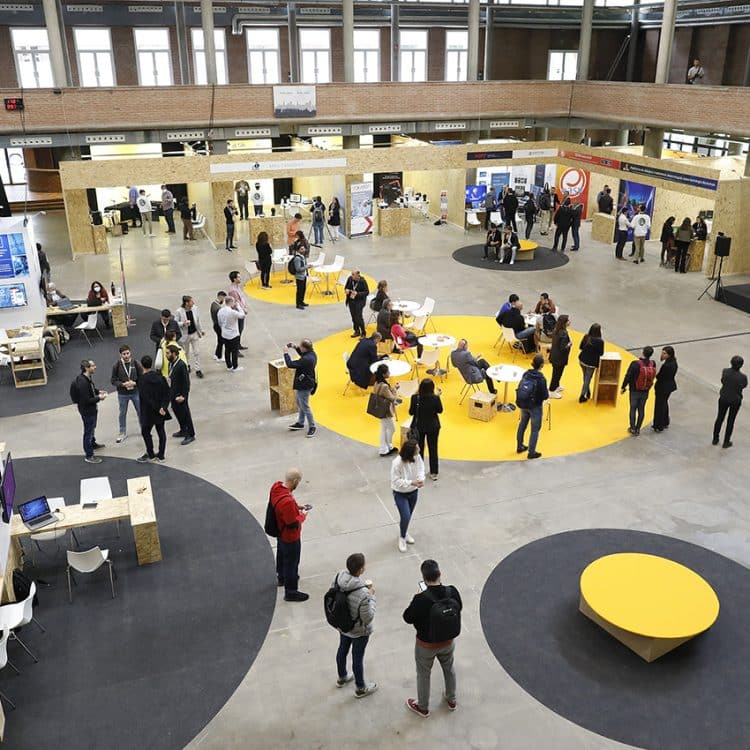The shape of the building in plan is made up of a rectangle finished in half a circle on the west façade of the building that configures classic basilica-shaped spaces. It consists of two floors of large proportions, the central nave being a large regular space, largely open plan, only interrupted by a series of pillars that delimit the central nave from the perimeter space. The upper floor is a corridor that acts as an ambulatory space with views over the large central space on the ground floor.




